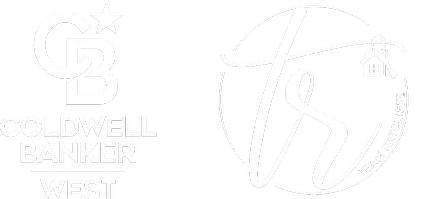OPEN HOUSE
Sat May 10, 10:00am - 1:00pm
UPDATED:
Key Details
Property Type Single Family Home
Sub Type Single Family Residence
Listing Status Active
Purchase Type For Sale
Square Footage 1,740 sqft
Price per Sqft $718
Subdivision Enderle Gardens
MLS Listing ID OC25101753
Bedrooms 2
Full Baths 2
Condo Fees $710
Construction Status Updated/Remodeled
HOA Fees $710/qua
HOA Y/N Yes
Year Built 1963
Lot Size 9,178 Sqft
Property Sub-Type Single Family Residence
Property Description
Step inside to discover a tastefully remodeled kitchen featuring a high-end KitchenAid electric induction double oven range—a chef's dream. The inviting living area centers around a custom masonry fireplace with a handcrafted mantle, perfect for cozy evenings at home.
Enjoy the outdoors in your spacious backyard, a gardener's paradise filled with vibrant flowers, multiple citrus trees, and thoughtfully designed landscaping. There's ample room to relax, entertain, or simply soak up the serenity.
Storage abounds with a dedicated shed, a generous utility/storage room, and extensive overhead storage in the 2-car garage. The garage is also a craftsman's haven, complete with a cast iron sink, skylight, exhaust fan, task lighting, and internet access.
Located in a peaceful 55+ community with immaculately maintained grounds and a tranquil community park featuring a fountain, this home combines low-maintenance living with natural beauty. Enjoy energy savings with fully paid-off Tier 2 solar panels that are grandfathered in.
Don't miss your chance to own this rare gem in a prime Tustin location—where comfort, style, and community come together.
Location
State CA
County Orange
Area 71 - Tustin
Rooms
Other Rooms Shed(s)
Main Level Bedrooms 2
Interior
Interior Features Breakfast Bar, Breakfast Area, Separate/Formal Dining Room, Granite Counters, Stone Counters, Recessed Lighting, Storage, All Bedrooms Down, Attic, Bedroom on Main Level, Main Level Primary, Primary Suite, Utility Room, Walk-In Pantry, Workshop
Heating Central, Fireplace(s), Natural Gas
Cooling Central Air
Flooring Carpet, Laminate, Tile
Fireplaces Type Gas, Living Room, Raised Hearth
Inclusions Storage shed in the backyard and fully paid off solar panels
Fireplace Yes
Appliance Built-In Range, Convection Oven, Double Oven, Dishwasher, Electric Cooktop, Electric Oven, Disposal, Gas Water Heater, Ice Maker, Microwave, Refrigerator, Self Cleaning Oven, Water Softener, Vented Exhaust Fan, Water To Refrigerator, Water Purifier
Laundry Washer Hookup, Electric Dryer Hookup, Gas Dryer Hookup, Laundry Room
Exterior
Parking Features Direct Access, Driveway, Garage Faces Front, Garage, On Street
Garage Spaces 2.0
Garage Description 2.0
Fence None
Pool None
Community Features Biking, Storm Drain(s), Park
Utilities Available Cable Connected, Electricity Connected, Natural Gas Connected, Phone Connected, Sewer Connected, Water Connected, Overhead Utilities
Amenities Available Pet Restrictions
View Y/N Yes
View Park/Greenbelt, Trees/Woods
Roof Type Composition
Accessibility Grab Bars, Low Pile Carpet, No Stairs, Accessible Doors
Porch Rear Porch, Concrete, Covered, Front Porch, Patio, Rooftop
Attached Garage Yes
Total Parking Spaces 2
Private Pool No
Building
Lot Description Back Yard, Cul-De-Sac, Front Yard, Garden, Greenbelt, Sprinklers In Rear, Sprinklers In Front, Lawn, Landscaped, Near Park, Sprinklers Timer, Sprinklers On Side, Street Level, Trees, Yard
Dwelling Type House
Story 1
Entry Level One
Foundation Slab
Sewer Public Sewer
Water Public
Level or Stories One
Additional Building Shed(s)
New Construction No
Construction Status Updated/Remodeled
Schools
School District Tustin Unified
Others
HOA Name Enderle Gardens POA
Senior Community Yes
Tax ID 40123215
Acceptable Financing Cash, Cash to New Loan
Green/Energy Cert Solar
Listing Terms Cash, Cash to New Loan
Special Listing Condition Standard
Virtual Tour https://tours.previewfirst.com/pw/151729




