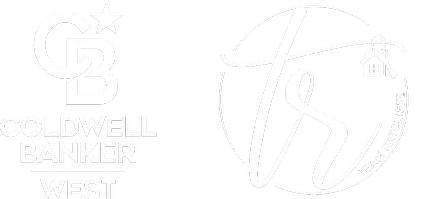OPEN HOUSE
Sat Aug 16, 12:00pm - 3:00pm
UPDATED:
Key Details
Property Type Single Family Home
Sub Type Single Family Residence
Listing Status Active
Purchase Type For Sale
Square Footage 1,279 sqft
Price per Sqft $562
Subdivision Galaxy (Glxy)
MLS Listing ID SR25181877
Bedrooms 3
Full Baths 2
HOA Y/N No
Year Built 1984
Lot Size 10,855 Sqft
Property Sub-Type Single Family Residence
Property Description
The oversized primary bedroom provides a spacious retreat, while the two secondary bedrooms offer plenty of flexibility to fit your needs. One of them is perfectly sized for a nursery, home office, creative studio, or cozy guest room. Both the hall and primary bathrooms have been upgraded with newer vanities and tiled walls in the shower areas.
The large, flat backyard stands out as a blank canvas, ideal for creating your dream space for entertaining, gardening, or simply sipping your coffee while enjoying the sunrise over the hills in the distance. It may even carry potential for an ADU, a pool, or whatever else you can imagine.
The attached two-car garage features a workbench, storage, and a layout that lends itself to flexible use beyond just parking.
As a huge bonus, the neighborhood is conveniently located just across the street from Central Park, offering walking-distance access to green space, playgrounds, sports fields, hiking trails, a community garden, and more.
Affordable, well-located in a desirable neighborhood, and full of potential, this home is a rare find in today's market. Call to book a private showing today, and don't forget to ask about available first-time buyer programs!
Location
State CA
County Los Angeles
Area Bouq - Bouquet Canyon
Zoning SCUR2
Rooms
Main Level Bedrooms 3
Interior
Interior Features Primary Suite
Heating Central
Cooling Central Air
Fireplaces Type Gas Starter
Fireplace Yes
Laundry Inside
Exterior
Garage Spaces 2.0
Garage Description 2.0
Pool None
Community Features Hiking, Park, Storm Drain(s), Street Lights, Suburban, Sidewalks
View Y/N Yes
View City Lights, Hills, Mountain(s), Neighborhood
Total Parking Spaces 2
Private Pool No
Building
Lot Description Back Yard, Front Yard, Lawn, Landscaped, Level
Dwelling Type House
Story 1
Entry Level One
Sewer Public Sewer
Water Private
Level or Stories One
New Construction No
Schools
School District William S. Hart Union
Others
Senior Community No
Tax ID 2807028044
Acceptable Financing Cash, Cash to New Loan, Conventional, Cal Vet Loan, FHA 203(k), FHA, Fannie Mae, Freddie Mac, VA Loan
Listing Terms Cash, Cash to New Loan, Conventional, Cal Vet Loan, FHA 203(k), FHA, Fannie Mae, Freddie Mac, VA Loan
Special Listing Condition Standard, Trust




