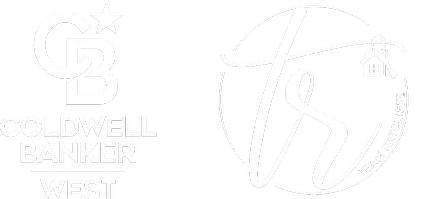UPDATED:
Key Details
Property Type Single Family Home
Sub Type Single Family Residence
Listing Status Active
Purchase Type For Sale
Square Footage 2,662 sqft
Price per Sqft $1,201
MLS Listing ID OC25183920
Bedrooms 4
Full Baths 2
Half Baths 1
HOA Y/N No
Year Built 1982
Lot Size 6,002 Sqft
Property Sub-Type Single Family Residence
Property Description
A gated courtyard welcomes you to an oversized pivot door that opens to a luminous entryway. The main level flows effortlessly, featuring an open-concept kitchen adjoining a cozy lounge, a vaulted-ceiling living room that extends to a sun-drenched deck, and a guest bedroom with direct courtyard access. The kitchen, appointed with high-end appliances, sleek cabinetry, and a generous island, invites effortless entertaining both indoors and out. A separate family room with fireplace complements a private sauna and standing shower, crafting a tranquil, spa-like sanctuary.
Upstairs, the primary suite is a serene escape, graced with multiple skylights, a spacious walk-in closet, a dual-vanity bathroom, and a private balcony framing breathtaking ocean views. Two additional guest bedrooms share a thoughtfully designed bathroom, completing the elegant layout.
There is potential to add a Jr. ADU above the garage, providing additional space for family, guests, or rental possibilities.
Located minutes from scenic hiking trails, Moulton Meadows Park, pristine beaches, and Downtown Laguna's shops and galleries, 741 Marlin is a rare opportunity to experience elevated coastal living, thoughtful architectural design, and sweeping views—all in one exceptional home.
Location
State CA
County Orange
Area Lv - Laguna Village
Zoning R-1
Rooms
Main Level Bedrooms 1
Interior
Interior Features Beamed Ceilings, Breakfast Bar, Built-in Features, Balcony, Ceiling Fan(s), Cathedral Ceiling(s), Separate/Formal Dining Room, High Ceilings, Living Room Deck Attached, Multiple Staircases, Open Floorplan, Recessed Lighting, Storage, Sunken Living Room, Unfurnished, Bar, Bedroom on Main Level, Walk-In Closet(s)
Heating Central, Fireplace(s)
Cooling None
Flooring Carpet, Tile, Wood
Fireplaces Type Family Room, Living Room, Primary Bedroom
Fireplace Yes
Appliance 6 Burner Stove, Built-In Range, Double Oven, Dishwasher, Gas Cooktop, Disposal, Water Softener, Tankless Water Heater, Vented Exhaust Fan, Water To Refrigerator, Dryer, Washer
Laundry In Garage
Exterior
Exterior Feature Rain Gutters
Parking Features Direct Access, Door-Single, Driveway, Garage, Garage Faces Side
Garage Spaces 2.0
Garage Description 2.0
Fence Average Condition, Wood
Pool None
Community Features Biking, Hiking, Park
Utilities Available Electricity Connected, Natural Gas Connected, Sewer Connected, Water Connected
View Y/N Yes
View Coastline, Ocean
Roof Type Asphalt,Rolled/Hot Mop
Porch Deck
Total Parking Spaces 4
Private Pool No
Building
Lot Description 0-1 Unit/Acre, Sloped Down, Landscaped, Sprinkler System
Dwelling Type House
Story 2
Entry Level Two
Foundation Slab
Sewer Public Sewer
Water Public
Architectural Style Contemporary, Modern
Level or Stories Two
New Construction No
Schools
School District Laguna Beach Unified
Others
Senior Community No
Tax ID 65605602
Security Features Carbon Monoxide Detector(s),Smoke Detector(s)
Acceptable Financing Cash, Cash to New Loan, Conventional, 1031 Exchange
Listing Terms Cash, Cash to New Loan, Conventional, 1031 Exchange
Special Listing Condition Standard




