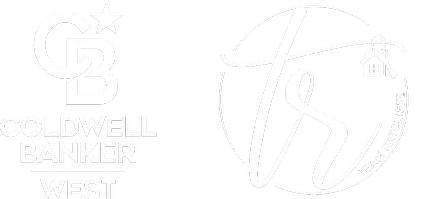UPDATED:
Key Details
Property Type Single Family Home
Sub Type Single Family Residence
Listing Status Active
Purchase Type For Rent
Square Footage 2,579 sqft
MLS Listing ID OC25185370
Bedrooms 5
Full Baths 2
Half Baths 1
Condo Fees $225
HOA Fees $225/mo
HOA Y/N Yes
Rental Info 12 Months
Year Built 1995
Lot Size 0.254 Acres
Property Sub-Type Single Family Residence
Property Description
Set on an expansive lot in the coveted Marina Hills community, this open and bright 4-bedroom home offers stunning mountain views, an extended driveway, and a spacious backyard perfect for entertaining. Inside, enjoy a flowing open floor plan, modern finishes, and a sleek glass balustrade that adds a touch of sophistication. Residents have access to resort-style HOA amenities including a pool, spa, tennis courts, clubhouse, and walking trails. A rare opportunity for luxury living near world-class beaches and coastal attractions.
Location
State CA
County Orange
Area Lnslt - Salt Creek
Interior
Interior Features Balcony, Cathedral Ceiling(s), Open Floorplan
Heating Forced Air
Cooling Central Air
Flooring Laminate
Fireplaces Type Gas
Furnishings Negotiable
Fireplace Yes
Appliance Built-In Range, Gas Oven, Gas Range
Laundry Inside
Exterior
Parking Features Driveway, Garage
Garage Spaces 2.0
Garage Description 2.0
Fence Glass, Stucco Wall
Pool None, Association
Community Features Gutter(s), Street Lights, Sidewalks
Utilities Available Cable Available, Electricity Connected, Natural Gas Available, Water Available
Amenities Available Clubhouse, Barbecue, Pickleball, Pool, Spa/Hot Tub, Tennis Court(s)
View Y/N Yes
View City Lights, Hills, Mountain(s)
Roof Type Tile
Accessibility Parking
Porch Open, Patio
Total Parking Spaces 2
Private Pool No
Building
Lot Description 0-1 Unit/Acre
Dwelling Type House
Story 2
Entry Level Two
Sewer Sewer Tap Paid
Water Public
Architectural Style Spanish
Level or Stories Two
New Construction No
Schools
Elementary Schools Geo White
Middle Schools Laguna
High Schools Dana Hills
School District Capistrano Unified
Others
Pets Allowed Call
HOA Name Optimmum
Senior Community No
Tax ID 65340119
Security Features Security System
Acceptable Financing Conventional
Listing Terms Conventional
Pets Allowed Call




