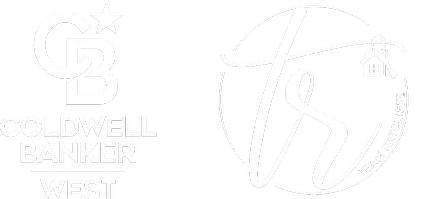Open House
Sun Aug 24, 1:00pm - 4:00pm
UPDATED:
Key Details
Property Type Single Family Home
Sub Type Single Family Residence
Listing Status Active
Purchase Type For Sale
Square Footage 1,758 sqft
Price per Sqft $881
MLS Listing ID SR25183374
Bedrooms 3
Full Baths 3
Condo Fees $800
Construction Status Updated/Remodeled
HOA Fees $800/mo
HOA Y/N Yes
Year Built 1987
Lot Size 5,662 Sqft
Property Sub-Type Single Family Residence
Property Description
Offering 1,758 square feet of well-designed living space (per appraiser), this three-bedroom, three-bathroom home features two bedrooms and two bathrooms on the main level, including a spacious primary bedroom with its own private patio. Vaulted ceilings enhance the living, dining, and primary bedroom areas, while natural light fills the open floor plan. The living room includes a fireplace and leads to a redesigned kitchen completed in 2023, featuring expanded counter space, a dining bar extension, new appliances, and a more functional layout for everyday living and entertaining.
Upstairs, a third bedroom and full bathroom provide added privacy and flexibility for guests or creative use. Additional improvements include new flooring, refreshed interiors, and updated bathroom cabinetry and fixtures.
Enjoy peaceful outdoor living across two private courtyards and low-maintenance garden spaces. Residents benefit from full exterior maintenance, including painting, roof care, and beautifully landscaped grounds. Community amenities include a pool, spa, clubhouse, and greenbelt walking paths.
This move-in ready home offers thoughtful upgrades, a flexible layout, and a tranquil, walkable lifestyle in one of Carpinteria's most desirable communities.
Location
State CA
County Santa Barbara
Area Cpta - Carpinteria
Rooms
Main Level Bedrooms 2
Interior
Interior Features Breakfast Bar, Built-in Features, Granite Counters, High Ceilings, Recessed Lighting, Sunken Living Room, Two Story Ceilings, Bedroom on Main Level, Main Level Primary
Heating Central
Cooling None
Flooring Laminate
Fireplaces Type Family Room, Living Room, Primary Bedroom, Outside
Fireplace Yes
Laundry In Garage
Exterior
Parking Features Door-Multi, Garage, Side By Side
Garage Spaces 2.0
Garage Description 2.0
Fence Wood
Pool Community, In Ground, Association
Community Features Biking, Foothills, Mountainous, Suburban, Park, Pool
Utilities Available Electricity Connected, Natural Gas Connected, Sewer Connected, Water Connected
Amenities Available Clubhouse, Maintenance Grounds, Pool, Pets Allowed, Spa/Hot Tub, Trash
View Y/N Yes
View Park/Greenbelt, Hills
Roof Type Composition
Porch Patio
Total Parking Spaces 2
Private Pool No
Building
Lot Description Greenbelt, Irregular Lot, Lawn, Landscaped, Near Park, Yard
Dwelling Type House
Faces East
Story 2
Entry Level Two
Foundation Slab
Sewer Public Sewer
Water Public
Architectural Style Cape Cod
Level or Stories Two
New Construction No
Construction Status Updated/Remodeled
Schools
School District Carpinteria Unified
Others
HOA Name Linden Meadow HOA
Senior Community No
Tax ID 004006067
Acceptable Financing Cash to New Loan
Listing Terms Cash to New Loan
Special Listing Condition Standard




