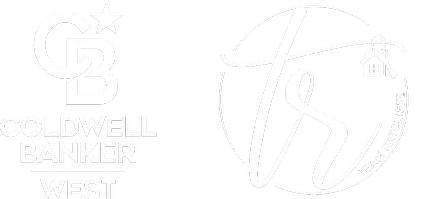UPDATED:
Key Details
Property Type Single Family Home
Sub Type Single Family Residence
Listing Status Active
Purchase Type For Sale
Square Footage 1,748 sqft
Price per Sqft $303
MLS Listing ID CV25186467
Bedrooms 3
Full Baths 2
Construction Status Turnkey
HOA Y/N No
Year Built 2005
Lot Size 2.250 Acres
Property Sub-Type Single Family Residence
Property Description
Step inside to a large living room featuring a cozy wood-burning stove and windows that frame stunning views of the surrounding landscape. The open-concept layout seamlessly connects the living area to the kitchen and dining spaces, making entertaining both easy and enjoyable. The kitchen is well-appointed with tile countertops and backsplash, recessed lighting, a large double sink, pantry, microwave, and windows that invite natural light and picturesque views.
Both bathrooms are thoughtfully designed with double sinks, tile counters, oversized mirrors, and tub/shower combinations. Throughout the home, you'll find custom ceilings, decorative interior doors, dual-pane windows, and stylish tile flooring that add character and charm. A dedicated laundry room with cabinetry and counter space is conveniently located next to the garage for added functionality.
Outside, enjoy a spacious covered front patio—perfect for relaxing and taking in the peaceful surroundings. The fully fenced and gated property offers RV access and is adorned with mature trees and bushes, creating a serene and private atmosphere. Located in a quiet area, this home offers the tranquility of rural living with the convenience of nearby amenities.
Don't miss this rare opportunity to own a well-appointed home on over two acres of land in Oak Hills. Whether you're looking for space to grow, entertain, or simply unwind, this property delivers it all.
Location
State CA
County San Bernardino
Area Okh - Oak Hills
Zoning OH/RL
Rooms
Main Level Bedrooms 3
Interior
Interior Features Ceiling Fan(s), Pantry, Recessed Lighting, Tile Counters, All Bedrooms Down
Heating Central, Propane, Wood Stove
Cooling Central Air
Flooring Carpet, Tile
Fireplaces Type Wood Burning
Inclusions Stove, dishwasher, microwave and wood burning stove
Fireplace Yes
Appliance Dishwasher, Disposal, Microwave, Water Heater
Laundry Washer Hookup, Inside, Laundry Room
Exterior
Parking Features Driveway, Garage, Unpaved
Garage Spaces 3.0
Garage Description 3.0
Fence Chain Link
Pool None
Community Features Rural
Utilities Available Cable Available, Electricity Connected, Propane, Water Connected
View Y/N Yes
View Hills, Mountain(s), Neighborhood, Panoramic
Roof Type Composition,Shingle
Accessibility Safe Emergency Egress from Home
Porch Concrete, Covered, Front Porch, Patio
Total Parking Spaces 3
Private Pool No
Building
Lot Description 2-5 Units/Acre
Dwelling Type House
Faces West
Story 1
Entry Level One
Sewer Septic Tank
Water Public
Level or Stories One
New Construction No
Construction Status Turnkey
Schools
School District Hesperia Unified
Others
Senior Community No
Tax ID 0357073150000
Security Features Carbon Monoxide Detector(s),Smoke Detector(s)
Acceptable Financing Cash to New Loan
Listing Terms Cash to New Loan
Special Listing Condition Standard




