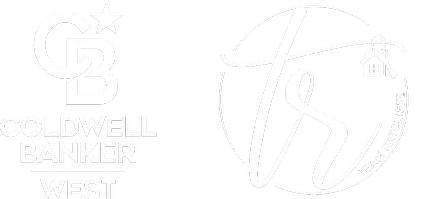REQUEST A TOUR If you would like to see this home without being there in person, select the "Virtual Tour" option and your agent will contact you to discuss available opportunities.
In-PersonVirtual Tour

$999,888
Est. payment /mo
4 Beds
2 Baths
1,547 SqFt
UPDATED:
Key Details
Property Type Single Family Home
Sub Type Single Family Residence
Listing Status Active
Purchase Type For Sale
Square Footage 1,547 sqft
Price per Sqft $646
MLS Listing ID ML82022393
Bedrooms 4
Full Baths 2
HOA Y/N No
Year Built 1959
Lot Size 7,000 Sqft
Property Sub-Type Single Family Residence
Property Description
This beautiful 4-bedroom, single-level home sits on a 7,000 sq. ft. corner lot, offering seamless indoor-outdoor living. Vaulted high ceilings and skylights fill the interior with natural light, while large double-pane windows frame scenic outdoor views. All bedrooms are well-sized, with two opening to a serene backyard featuring fruit trees and partial mountain views. A standout 350 sq. ft. bedroom with a soaring ceiling and custom bar offers flexible use as a private suite, entertainment space, or meditation retreat. An expansive side yard invites endless possibilities, from a vegetable garden to a play area or relaxing outdoors. Laminate and tile flooring extends throughout the home, and the kitchen features solid wood cabinetry and granite countertops. Additional amenities include an attached two-car garage, spacious driveway, laundry room, and abundant storage. Enjoy easy access to top Bay Area employers, just minutes from I-680, I-880, CA-237, and BART (one hour to San Francisco). With a Walk Score of 72, shopping, dining, and parks are all within reach. Highly rated schools: Alexander Rose Elementary (6/10), Rancho Milpitas Middle (7/10), and Milpitas High (9/10) complete this South Bay residence, a rare blend of location, versatility, and lifestyle.
Location
State CA
County Santa Clara
Area 699 - Not Defined
Zoning R16
Interior
Heating Wall Furnace
Cooling None
Flooring Laminate, Tile
Fireplace No
Appliance Dishwasher, Disposal, Refrigerator, Vented Exhaust Fan, Washer
Exterior
Garage Spaces 2.0
Garage Description 2.0
View Y/N No
Roof Type Foam
Total Parking Spaces 2
Building
Story 1
Foundation Slab
Water Public
New Construction No
Schools
School District Other
Others
Tax ID 08811081
Special Listing Condition Standard
Read Less Info

Listed by Jean O'Young Bay One Realty
GET MORE INFORMATION




