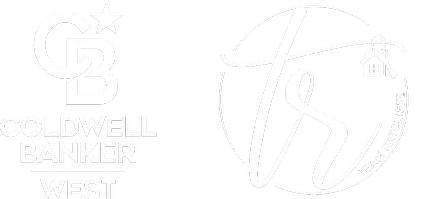
UPDATED:
Key Details
Property Type Condo
Sub Type Condominium
Listing Status Active
Purchase Type For Sale
Square Footage 1,554 sqft
Price per Sqft $398
MLS Listing ID CV25232947
Bedrooms 3
Full Baths 2
Half Baths 1
HOA Fees $300/mo
HOA Y/N Yes
Year Built 2019
Lot Size 997 Sqft
Property Sub-Type Condominium
Property Description
Welcome to this beautifully maintained 3 bedrooms, 2.5 bathroom condo offering thoughtfully designed living space in a highly desirable Ontario community. perfectly location just minutes from the 60 freeway and within walking distance to local markets and shops, this home blends comfort, convenience, and community living.
Inside, you'll find a bright and open floor plan ideal for both everyday living and entertaining. The modern kitchen flows effortlessly into the dining and living areas, filled with nature light. Upstairs, enjoy three spacious bedroom, including a private primary suite with a full en-suite bathroom and ample closet space.
What sets this home apart? A rare oversized backyard-larger than neighboring units- offering extra space for outdoor dining, play or simply relaxing in your own private retreat.
the well-kept community also features a sparking pool, perfect for enjoying California's sunny weather.
Whether you're a first-time homebuyer. downsizing, or looking for a low-maintenace lifestyle near shoppong, dining, this property is a must-see.
Location
State CA
County San Bernardino
Area 686 - Ontario
Interior
Interior Features All Bedrooms Up
Heating Central
Cooling Central Air
Fireplaces Type None
Fireplace No
Laundry Laundry Room
Exterior
Garage Spaces 2.0
Garage Description 2.0
Pool Community, Association
Community Features Suburban, Pool
Amenities Available Barbecue, Playground, Pool
View Y/N No
View None
Total Parking Spaces 2
Private Pool No
Building
Dwelling Type House
Story 2
Entry Level Two
Sewer Public Sewer
Water Public
Level or Stories Two
New Construction No
Schools
High Schools Ontario
School District Ontario-Montclair
Others
HOA Name centerhouse
Senior Community No
Tax ID 1051062370000
Acceptable Financing Cash, Cash to New Loan, Conventional
Listing Terms Cash, Cash to New Loan, Conventional
Special Listing Condition Standard

GET MORE INFORMATION




