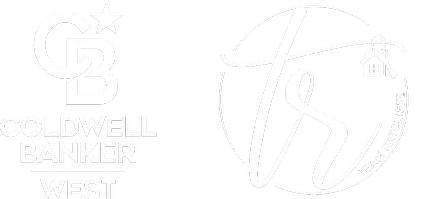
UPDATED:
Key Details
Property Type Single Family Home
Sub Type Single Family Residence
Listing Status Active
Purchase Type For Sale
Square Footage 1,560 sqft
Price per Sqft $249
MLS Listing ID LC25231861
Bedrooms 3
Full Baths 2
Construction Status Turnkey
HOA Y/N No
Year Built 2016
Lot Size 0.390 Acres
Property Sub-Type Single Family Residence
Property Description
Step inside to an open floor plan featuring solid wood cabinetry, granite countertops, and stainless steel appliances that make the kitchen both stylish and functional. The spacious living areas flow seamlessly to the expansive redwood deck spanning the entire back of the home, complete with a sunk-in, private hot tub for ultimate relaxation, and a handicap ramp makes access to the deck a breeze.
The property is thoughtfully equipped with owned solar, RV parking with septic hook-up, and an 18x20 steel shop with roll-up door, side man door, and plumbing drains already set in the slab foundation for future development. Additional storage and workspace can be found in the 10x10 shed, which includes a loft and workbench, as well as a chainlink dog kennel with a concrete slab.
A rare find combining modern amenities, energy efficiency, and versatile outdoor space, this home truly has it all!
Location
State CA
County Lake
Area Lccob - Cobb
Rooms
Main Level Bedrooms 3
Interior
Interior Features Ceiling Fan(s), Separate/Formal Dining Room, Granite Counters, Living Room Deck Attached, Open Floorplan, Walk-In Closet(s)
Heating Central
Cooling Central Air
Flooring Carpet, Vinyl
Fireplaces Type None
Fireplace No
Appliance Dishwasher, Electric Oven, Propane Cooktop, Refrigerator, Range Hood, Dryer, Washer
Laundry Washer Hookup, Electric Dryer Hookup, Inside, Laundry Room
Exterior
Parking Features Driveway, Gravel, RV Hook-Ups, RV Access/Parking
Garage Spaces 1.0
Garage Description 1.0
Fence None
Pool None
Community Features Golf, Hiking, Horse Trails, Mountainous, Rural
Utilities Available Electricity Connected, Propane, Water Connected
View Y/N Yes
View Mountain(s), Neighborhood
Roof Type Composition
Accessibility No Stairs, Accessible Approach with Ramp
Porch Deck, Wood
Total Parking Spaces 11
Private Pool No
Building
Lot Description 0-1 Unit/Acre, Gentle Sloping, Sprinklers In Front
Dwelling Type Manufactured House
Story 1
Entry Level One
Foundation Block, Concrete Perimeter
Sewer Septic Tank
Water Public
Level or Stories One
New Construction No
Construction Status Turnkey
Schools
School District Middletown Unified
Others
Senior Community No
Tax ID 051212050000
Security Features Carbon Monoxide Detector(s),Smoke Detector(s)
Acceptable Financing Cash, Conventional, FHA, VA Loan
Listing Terms Cash, Conventional, FHA, VA Loan
Special Listing Condition Standard

GET MORE INFORMATION




