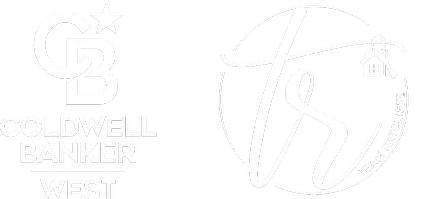
UPDATED:
Key Details
Property Type Single Family Home
Sub Type Single Family Residence
Listing Status Active
Purchase Type For Rent
Square Footage 2,600 sqft
Subdivision Serrano (Serr)
MLS Listing ID OC25077150
Bedrooms 4
Full Baths 3
Half Baths 1
Construction Status Building Permit
HOA Y/N Yes
Rental Info 12 Months
Year Built 1992
Lot Size 6,050 Sqft
Property Sub-Type Single Family Residence
Property Description
Also available unfurnished or short-term lease – Please check with agent for details and pricing.
Welcome to this beautiful Tustin Ranch home, located in one of the most desirable communities in Orange County. This spacious corner-lot property offers privacy, comfort, and elegance with 3–4 bedrooms and a thoughtfully remodeled interior Bright, sun-filled kitchen with Quartzite center island
Professional Décor gas range/oven, dishwasher & microwave drawer Spacious built-in pantry Two family rooms with fireplaces, open to the kitchen
Bonus room ideal for office, gym, or playroom, with French doors opening to the backyard
Upstairs layout:
Luxurious primary suite with freestanding soaking tub, frameless glass shower, double vanity, and custom-built walk-in closet Secondary suite with private bath Additional bedroom with adjacent hall bath (#3)Flexible bonus room (possible 4th bedroom)Top-ranked schools – short distance to Peters Canyon Elementary & Pioneer Middle CONVENIENTLY LOCATED Close to Tustin Market, Laguna & Newport beaches Fashion Island, and South Coast Plaza – TOP SCHOOL AND EASY ACCESS TO 5 & 405 Freeways, This home offers the very best of Central Orange County living, with a balance of tranquility and easy access to shopping, dining, and entertainment.
Location
State CA
County Orange
Area 89 - Tustin Ranch
Rooms
Main Level Bedrooms 4
Interior
Interior Features Breakfast Bar, Crown Molding, Furnished, High Ceilings, Open Floorplan, Pantry, Quartz Counters, Stone Counters, All Bedrooms Up
Heating Central
Cooling Central Air, ENERGY STAR Qualified Equipment, High Efficiency
Flooring Carpet, Laminate, Tile
Fireplaces Type Bonus Room, Bath, Dining Room, Family Room, Kitchen, Living Room
Furnishings Furnished
Fireplace Yes
Appliance Electric Oven, Gas Cooktop, Gas Oven, Gas Range
Laundry Inside, Laundry Room
Exterior
Garage Spaces 2.0
Garage Description 2.0
Pool None
Community Features Biking, Gutter(s), Hiking, Horse Trails, Park
View Y/N Yes
Roof Type Stone
Porch Front Porch, See Remarks
Total Parking Spaces 4
Private Pool No
Building
Lot Description Corner Lot
Dwelling Type House
Story 2
Entry Level Two
Sewer Public Sewer
Water Public
Level or Stories Two
New Construction No
Construction Status Building Permit
Schools
Elementary Schools Peters Canyon
Middle Schools Pioneer
High Schools Beckman
School District Tustin Unified
Others
Pets Allowed Yes
Senior Community No
Tax ID 52509101
Special Listing Condition Standard
Pets Allowed Yes

GET MORE INFORMATION




