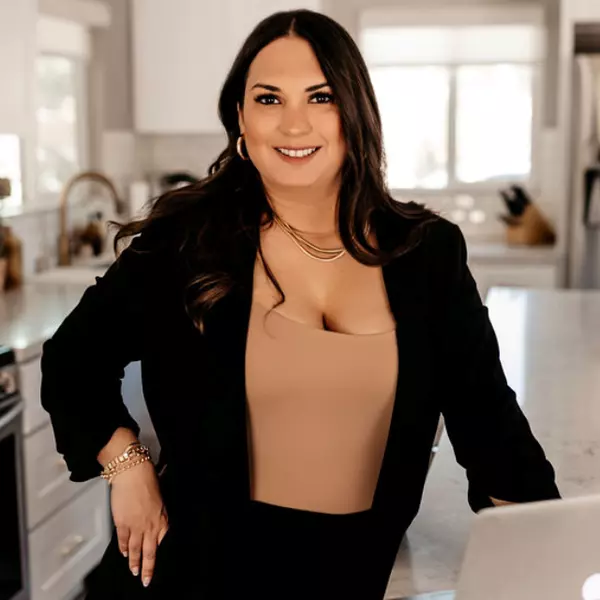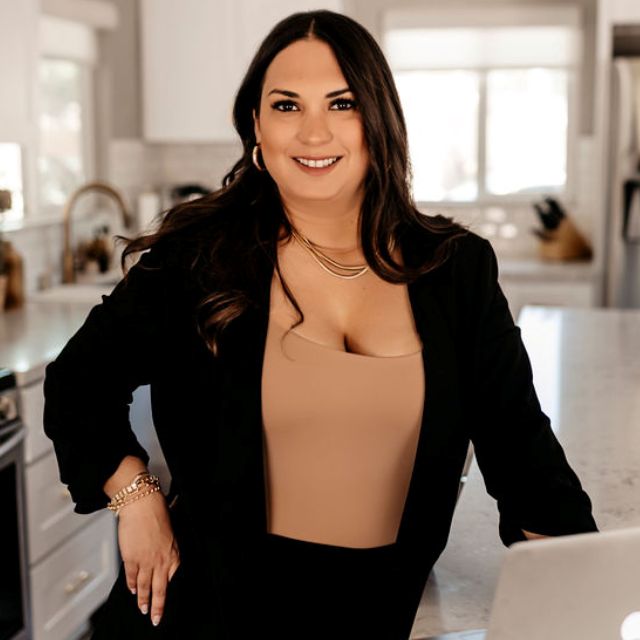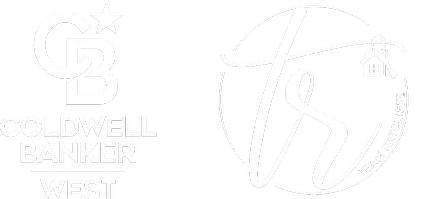
Open House
Sun Oct 12, 1:00pm - 4:00pm
UPDATED:
Key Details
Property Type Single Family Home
Sub Type Single Family Residence
Listing Status Active
Purchase Type For Sale
Square Footage 4,671 sqft
Price per Sqft $481
MLS Listing ID IG25227660
Bedrooms 5
Full Baths 5
Half Baths 1
Construction Status Turnkey
HOA Y/N No
Year Built 2007
Lot Size 0.528 Acres
Property Sub-Type Single Family Residence
Property Description
Spanning 4,671 square feet of meticulously designed space on a half-acre lot, this home features 5 spacious bedrooms plus a den/ office and 5.5 bathrooms, each bedroom with its own private en-suite. 3 fireplaces located in the formal living room, family room, and the primary suite. Step through the grand double doors into a dramatic two-story foyer with soaring 30-foot ceilings and an elegant dual circular staircase that sets the tone for the grandeur within.
The gourmet kitchen is a chef's dream, featuring a large granite island, high-end stainless steel appliances—including dual ovens and a 6-burner cooktop—a walk-in pantry, butler's pantry with wine chiller, and a charming breakfast nook that opens to the family room.
The luxurious primary suite serves as a private retreat with a spacious sitting area, custom built-ins, and a spa-inspired bathroom offering a Roman tub, dual-head walk-in shower, and dual water closets. Upstairs, enjoy two private balconies with breathtaking mountain and city-light views.
Outside, your private resort oasis awaits. The heated pool and spa invite year-round enjoyment, complemented by inviting lounge areas ideal for entertaining or unwinding. The beautifully landscaped backyard features drought-tolerant greenery, towering palms, and a bountiful collection of fruit trees including longan, pomelo, mango, kumquat, orange, and both soft and crunchy persimmon—creating a serene and abundant garden setting.
Additional highlights include a main-level mother-in-law suite, library/office, and a spacious laundry room with sink. Custom drapes and blinds accent the home throughout formal living room and dining room and a paid off solar agreement. Situated in an equestrian-friendly community with direct access to horse trails, this estate offers the perfect blend of privacy, elegance, and outdoor lifestyle.
With no HOA, no Mello-Roos, and a low tax rate, 9612 Enclave Drive represents a rare opportunity to own a true Rancho Cucamonga gem—where grandeur meets functionality, and nature meets luxury.
Location
State CA
County San Bernardino
Area 688 - Rancho Cucamonga
Rooms
Main Level Bedrooms 2
Interior
Interior Features Breakfast Bar, Balcony, Crown Molding, Cathedral Ceiling(s), Separate/Formal Dining Room, Granite Counters, High Ceilings, In-Law Floorplan, Multiple Staircases, Open Floorplan, Recessed Lighting, Two Story Ceilings, Bedroom on Main Level, Entrance Foyer, Primary Suite, Walk-In Closet(s)
Heating Central, Electric
Cooling Central Air
Flooring Carpet, Tile
Fireplaces Type Family Room, Living Room, Primary Bedroom
Fireplace Yes
Appliance 6 Burner Stove, Built-In Range, Convection Oven, Dishwasher, Disposal, Gas Range, Microwave, Refrigerator, Water Heater
Laundry Washer Hookup, Gas Dryer Hookup, Inside, Laundry Room
Exterior
Exterior Feature Rain Gutters, Brick Driveway
Parking Features Direct Access, Driveway, Garage Faces Front, Garage, Garage Door Opener, RV Gated, RV Access/Parking
Garage Spaces 4.0
Garage Description 4.0
Fence Block, Wrought Iron
Pool Filtered, Heated, In Ground, Private, Waterfall
Community Features Foothills, Gutter(s), Hiking, Horse Trails, Mountainous, Street Lights, Sidewalks
Utilities Available Cable Available, Electricity Connected, Natural Gas Connected, Phone Available, Sewer Connected, Water Connected
View Y/N Yes
View Mountain(s)
Roof Type Concrete,Tile
Porch Brick, Covered, Patio
Total Parking Spaces 4
Private Pool Yes
Building
Lot Description Back Yard, Corner Lot, Cul-De-Sac, Drip Irrigation/Bubblers, Front Yard, Gentle Sloping, Sprinklers In Rear, Sprinklers In Front, Lawn, Landscaped, Level, Paved, Rocks, Sprinklers Timer, Sprinklers On Side, Sprinkler System, Trees, Yard
Dwelling Type House
Story 2
Entry Level Two
Foundation Concrete Perimeter
Sewer Sewer Tap Paid
Water Public
Level or Stories Two
New Construction No
Construction Status Turnkey
Schools
School District Alta Loma
Others
Senior Community No
Tax ID 1061561360000
Security Features Security System,Smoke Detector(s)
Acceptable Financing Cash, Cash to New Loan, Conventional
Listing Terms Cash, Cash to New Loan, Conventional
Special Listing Condition Standard

GET MORE INFORMATION




