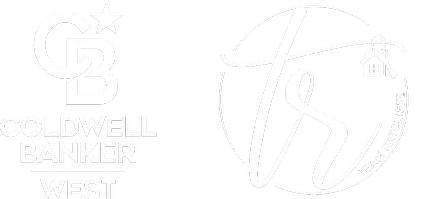
UPDATED:
Key Details
Property Type Single Family Home
Sub Type Single Family Residence
Listing Status Active
Purchase Type For Rent
Square Footage 2,071 sqft
Subdivision Bolsa Landmark (Blan)
MLS Listing ID OC25232913
Bedrooms 4
Full Baths 2
Half Baths 1
Construction Status Updated/Remodeled
HOA Y/N No
Rental Info 12 Months
Year Built 1974
Lot Size 7,000 Sqft
Property Sub-Type Single Family Residence
Property Description
Step inside to discover an expanded and open floor plan that is ideal for larger families, with multiple living and flex areas to tailor to your lifestyle needs. The living spaces are highlighted by a cozy fireplace, soaring high ceilings, and an abundance of storage solutions, making it both functional and inviting.
The heart of this home is the custom chef's kitchen, featuring elegant quartzite countertops and a walk-in pantry. The kitchen seamlessly connects to the living, dining, and rear patio pool area, creating an entertainer's paradise. Enjoy al fresco dining and relaxation by the gorgeous custom pool, meticulously remodeled and landscaped for unparalleled privacy.
This residence is equipped with a complete solar system, reducing energy costs and enhancing sustainability. The interior showcases engineered wood flooring, recessed lighting, dual pane windows, and a tankless water heater. You'll appreciate the comfort of coastal breezes and beach close weather ensuring year-round enjoyment.
The home offers a versatile layout with the primary bedroom conveniently located downstairs, while three spacious guest suites are situated upstairs. The extensive front and rear landscaping and a fenced-in front yard with a safety fence around the pool ensure peace of mind and security.
Enhance your lifestyle with the coastal modern transitional aesthetic with brand new high-end interior paintwork. The expansive backyard is perfect for entertaining and enjoying the Southern California sunshine along with a chicken coop on the side yard for those who wish to have daily fresh eggs!
Situated steps from the wetland trails and within easy reach of downtown Huntington Beach, Pacific City, and Huntington Harbour, this location is truly one of the most sought after. The home is offered fully furnished, with the option for customization upon request. Also included is a complete home gym located in the garage.
This Huntington Beach masterpiece offers a lifestyle of luxury, privacy, and coastal charm. Don't miss your chance to experience this remarkable lease opportunity.
Location
State CA
County Orange
Area 15 - West Huntington Beach
Rooms
Main Level Bedrooms 1
Interior
Interior Features Breakfast Bar, Cathedral Ceiling(s), Separate/Formal Dining Room, Eat-in Kitchen, Furnished, Open Floorplan, Pantry, Partially Furnished, Quartz Counters, Recessed Lighting, Bedroom on Main Level, Main Level Primary, Walk-In Pantry
Heating Central, ENERGY STAR Qualified Equipment, Fireplace(s), High Efficiency
Cooling None
Flooring Carpet, Vinyl, Wood
Fireplaces Type Den, Family Room
Furnishings Negotiable
Fireplace Yes
Appliance 6 Burner Stove, Built-In Range, Convection Oven, Double Oven, Dishwasher, ENERGY STAR Qualified Appliances, ENERGY STAR Qualified Water Heater, Electric Oven, Gas Range, Ice Maker, Microwave, Refrigerator, Tankless Water Heater, Vented Exhaust Fan, Water To Refrigerator, Water Heater, Dryer, Washer
Laundry Washer Hookup, Electric Dryer Hookup, Gas Dryer Hookup, In Garage
Exterior
Parking Features Direct Access, Driveway, Garage, Public, On Street
Garage Spaces 2.0
Garage Description 2.0
Fence New Condition, Privacy, Security, Wood
Pool Fenced, Filtered, Heated, In Ground, Private, Salt Water
Community Features Biking, Curbs, Dog Park, Fishing, Gutter(s), Hiking, Horse Trails, Preserve/Public Land, Suburban, Park
Utilities Available Cable Available, Electricity Available, Electricity Connected, Natural Gas Available, Natural Gas Connected, Phone Available, Sewer Available, Sewer Connected, Underground Utilities, Water Available, Water Connected
View Y/N No
View None
Roof Type Concrete,Tile
Porch Concrete, Open, Patio
Total Parking Spaces 6
Private Pool Yes
Building
Lot Description 0-1 Unit/Acre, Corner Lot, Front Yard, Garden, Lawn, Landscaped, Near Park, Paved
Dwelling Type House
Story 2
Entry Level Two
Foundation Slab
Sewer Public Sewer
Water Public
Architectural Style Contemporary, Traditional
Level or Stories Two
New Construction No
Construction Status Updated/Remodeled
Schools
Elementary Schools Hope View
Middle Schools Mesa View
High Schools Ocean View
School District Huntington Beach Union High
Others
Pets Allowed Call
Senior Community No
Tax ID 15908509
Security Features Smoke Detector(s)
Special Listing Condition Standard
Pets Allowed Call

GET MORE INFORMATION




